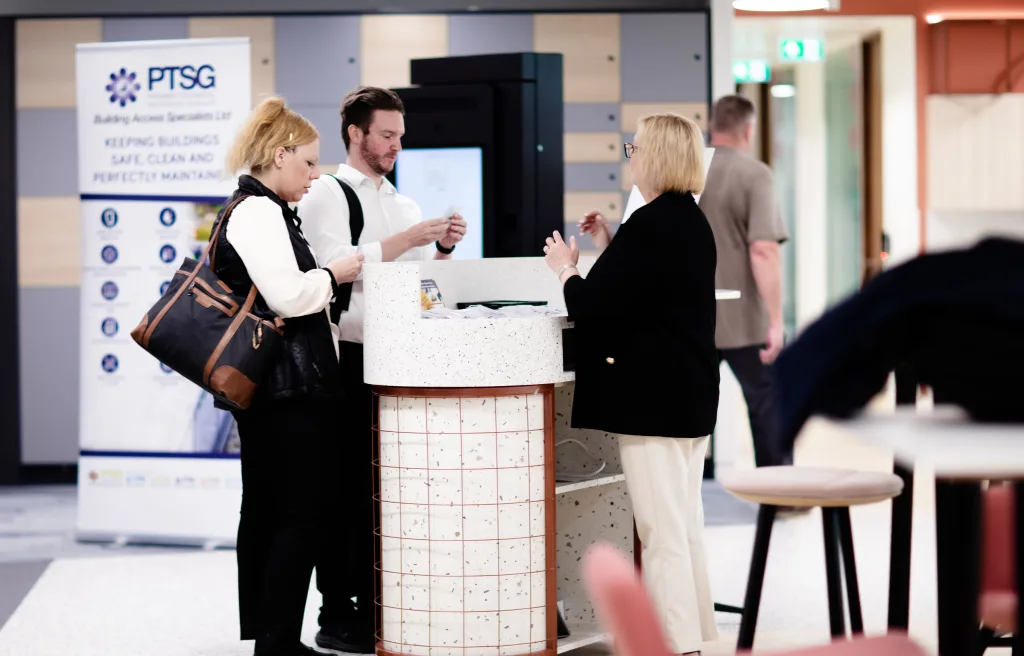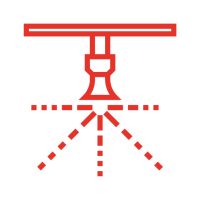Part of: Dry Risers and Wet Risers
We have the design capability and experience to carry out the installation of bespoke dry riser systems for organisations of all kinds. PTSG’s site engineers fabricate systems on site and make sure installation follows design drawings. Any alterations are dealt with as soon as they arise.
By law, dry risers must have fire engine access within 18m of the dry riser inlet box and have to be housed in a fire-resistant shaft. In commercial properties, this is usually under the staircase of a fire exit on ground level. This enables fire fighters to connect quickly and easily.
After the installation is complete, the dry riser is hydraulically pressure-tested to the British Standard BS9990 2015. A test certificate is then issued.
Our wet riser systems are also designed, installed, commissioned and certificated to BS EN 9990:2015.
The water supply for these systems would predominately be via a pumped water supply independent to each building or plot.
There would also be a fire brigade inlet at the ground floor to the connection of their pumps, to ensure the supply of water is not exhausted.
Free consultation






















